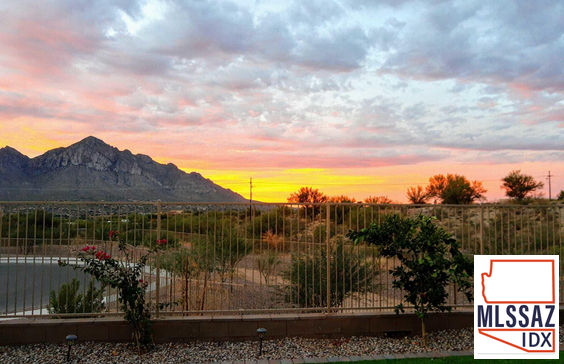$3,687/mo
Absolutely fabulous, nearly new, Meritage Presidio floor plan in wonderful Villages At Silverhawke. In your face mountain views from inside and outside the home, on one of the best lots in the neighborhood. Four bedroom, two and a half bathrooms, over 3000 square feet. Light, bright home with several large windows, doors, recessed canned and and pendant lighting. Neutral brick set ceramic tile throughout, except in the bedrooms. Open kitchen to huge great room. Fully upgraded chef's kitchen boasts 42'' upper cabinets with crown molding, dove tailed, soft close hardware, stainless steel appliances, five burner cook-top, stainless vent hood, beautifully tiled backsplash, premium granite counter tops, walk-in pantry and huge island. Extended cabinets and counter top space provide plenty of storage. High ceilings throughout, 8' interior doors, 15' sliding glass door from the great room leads to the covered patio while showcasing the amazing mountain views. Professionally landscaped rear yard with turf, pavers, flowering plants, citrus trees and water fountain, provides a wonderful place to enjoy the beautiful Oro Valley weather. Three car tandem garage with treated floors, offers ample storage and serves as a home gym. Includes R/O system and soft water loop. Neighborhood park.
















































