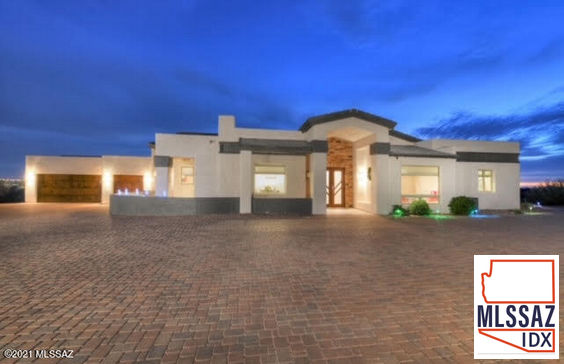$7,321/mo
Location, Location, Location. This incredible foothills home sits on almost 3 acres of land with amazing views. The home is just under 5000 sq. ft. The great room has soaring ceilings and a beautiful gas fireplace with a granite surround. The gourmet kitchen consists of Viking stainless steel appliances: Gas Range, Hood, Built in refrigerator, double ovens, dishwasher, a pantry to dream for and an incredible granite Island. Undermount sink, reverse osmosis and water purifier, custom cabinetry, and a granite backsplash. Eat in Kitchen with a fireplace, breakfast bar and access to a private patio for outdoor dining. Oversized double Glass doors open to an immense patio, fabulous pool with lap lane (Removable child safe fence), an inviting grassy area, and even a basketball court. Two master bedroom suites. One with a separate sitting area and an attached office w/ fireplace. Every bedroom has its own bathroom. The den has double doors and opens to the great room. Very large 3 car garage with extra storage space. Owned solar system will save thousands of $$$ a year on Electric bills. New Windows, New roof, 2 newer Trane HVAC systems with allergy filtration. District 16 schools. Close to upscale shopping, luxury resorts, golf, hiking, hospitals and great restaurants.












































