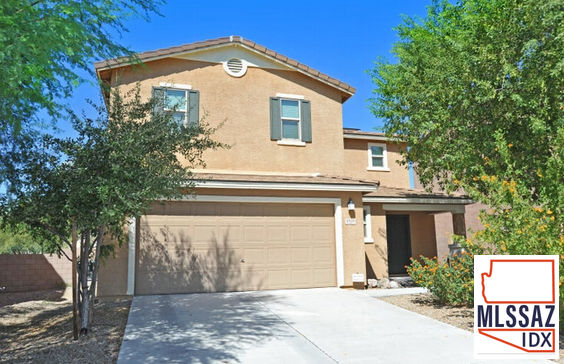$1,261/mo
Like new 3 bedroom 3 bath 1,716 sq ft home located in desirable Countryside Manor in NorthwestTucson. The expansive kitchen has granite countertops, under mount sink, extended maple cabinets, and a large pantry. The raised breakfast bar can seat 4 comfortably. The kitchen opens to the dining area and large great room that provides an open room concept. Beautiful wood railings compliment the stairway leading upstairs. The laundry room is conveniently located upstairs. The large master bedroom opens to the master bath with dual sinks and a walk in closet. The backyard covered patio is extended with flagstone. The solar system savings on the electric bill is an added bonus. This home is close to schools, shopping, restaurants, and I-10. This home is move-in

















































