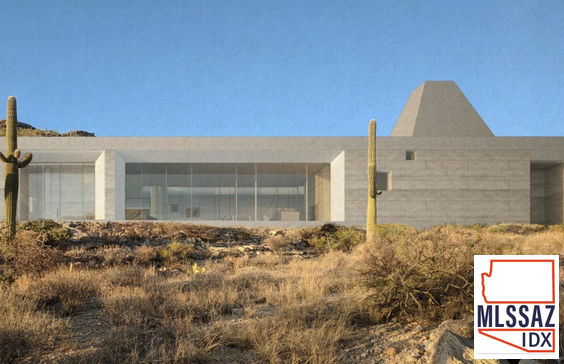$9,133/mo
A small castle on a hill, a fragment of a hilltown, a courtyard house, a mini-hacienda, an astronomical observatory, the soil lifted, Catalina gneiss extruded, an ode to the Sonoran Desert. Specs: - 2,759 SF interior floor space.- 827 SF covered outdoor spaces.- 324 SF courtyards.- Carport & path.- Open concept living/dining/kitchen area with porch access.- Master suite.- Two additional bedrooms each with a private bath.- Additional studio and bath with separate entrance.- City water, gas, electricity & data available on site.- Septic tank & drain field already in place.- 3.24 acres.The north property line abuts the Coronado National Forest, a protection that ensures the backyard will always be pristine Sonoran Desert landscape. Below the site weaving through Catalina Gneiss rock formations is Soldier Wash, which fills with streams and waterfalls during monsoon rains. Sweeping vista of the valley of Tucson and surrounding mountain ranges to the south. Incredible sunrise and sunset views. Last development off of the Mt Lemmon Highway before it ascends. Coded electronic gate leading to property enhances sense of privacy. 10-minute drive to grocery, pharmacy and other shopping. 35-minute drive to Central Tucson. Stunning, sustainable architecture: Unique design is the epitome of modern luxury and sustainable desert living. Celebrates the natural beauty of the landscape, welcoming it into the home with its interior courtyards and expansive floor-to-ceiling glazed doors and windows. Optimized solar building orientation along with a super-insulated vegetated roof protects the house from the harsh summer sun while allowing for warming from the winter sun, a strategy that allows for large expanses of glass without overheating the interior (and saves on energy bills). Eco-friendly thick earthen walls, a nod to traditional architecture and building techniques of the region, help passively manage heating and cooling. The home's stunning entrance is a modern take on the zaguán, a staple of historic Southwestern architecture. Following from it a soaring 20 foot-high ceilinged atrium with reflecting pool creates a majestic welcoming space for home owners and guests, as well as enhances the home's ventilation. Features a desert "green" roof planted with native grasses and wildflowers in a native soil mixture, as if the desert has grown up and onto the house. In addition to the thick vegetated roof plane's insulative and water management functionality, home owners and guests can climb the exterior staircase to walk the roof, to enjoy meals or the stunning views. Neutral color palette with pops of color from custom-designed, hand-painted tile made locally by the architects in Tucson. These tile artworks are inspired by patterns found in Arizona pottery and architecture. Indoor-outdoor living. Operable windows and doors allow living areas to spill into the covered outdoor spaces while inviting crisp mountain breezes into the house for passive cooling. Surrounding natural landscape preserved as the landscape for the house. No maintenance or irrigation necessary. The Gneiss House is tailored to its site and the unique biome of the Arizona Upland subdivision of the Sonoran Desert. The form and organization are a response to the rocky plateau of the site, which sits above Soldier Wash and has vistas of the Pusch Ridge Wilderness of the Coronado National Forest, the valley of Tucson and beyond. An atrium entry features an impluvium to ritualize the seasonal monsoon rainfall and importance of water in this climate. Cast-in-place earthen blocks form enclosed masses, an abstraction of the local gneiss boulders. The space between these opens to the outdoors with operable glazing and captures a jewel-like courtyard dedicated to a rescued Desert Tortoise -, thereby blurring inside and outside, house and landscape. Porches along the south façade double as solar shading and a thick, vegetated roof provides cover and insulation overhead. Conceptually the latter is like the desert floor itself has been quarried and raised overhead. The roof is fully occupiable thus doubling as an outdoor room and place of observation, a cosmic connection to place. The private room suites positioned around the courtyard along with a separated studio unit allow for flexible family/rental arrangements. This home is to be built. Virtual tour available.























