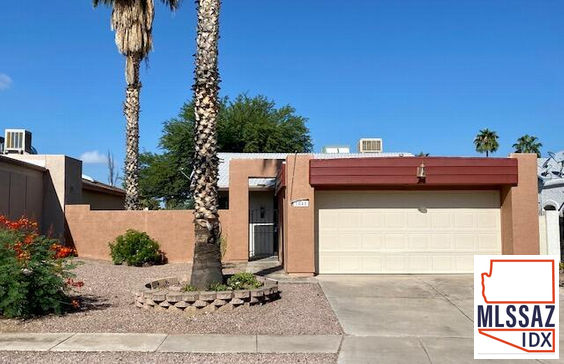$1,261/mo
Seller will accept/counter offers btwn $225K-$235K. Great single story home located on the East side of town in a cul-de-sac. Interior of home features a large great room area off the kitchen w/ vaulted ceilings, kitchen (all appliances included) w/ tiled counter tops, backsplash, breakfast bar seating; primary bdrm w/ walk in closet; full bathrooms in primary & guest bathrooms; neutral color tile flooring throughout the home; fans in great room & bedrooms; neutral color interior paint; laundry closet w/ washer and dryer. Exterior of home features a double garage; spacious courtyard area w/ access to the side & rear of yard; backyard (55' deep X 45' wide) w/ cov. patio, mature landscaping & large shade tree. Home has been pre-inspected & most items on list completed.






































