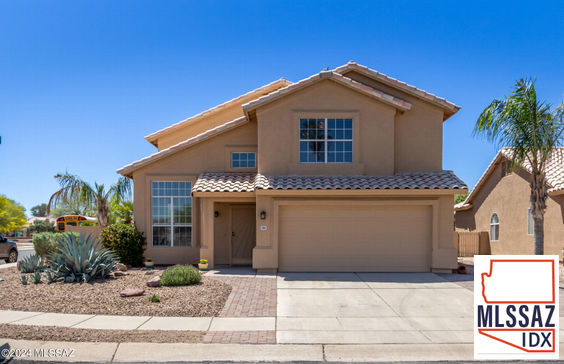$2,345/mo
Check out this lovely 3-bed, 2.5-bath, plus loft residence on a desirable corner lot!! Discover a welcoming living room with soaring vaulted ceilings, a soothing palette, and attractive wood-look flooring. The family room showcases track lighting, an inviting fireplace, and sliding doors leading to the backyard. The kitchen boasts granite counters, white cabinetry with crown moulding, a tile backsplash, efficient recessed lighting, a garden window, a handy pantry, and sleek stainless steel appliances. Upstairs, a cozy loft offers additional space for work or play. The main bedroom is complete with soft carpeting, an ensuite with dual sinks, and a walk-in closet. The backyard features a covered patio, a dry bar, and a refreshing pool and spa for relaxation. Don't miss out on this!













































